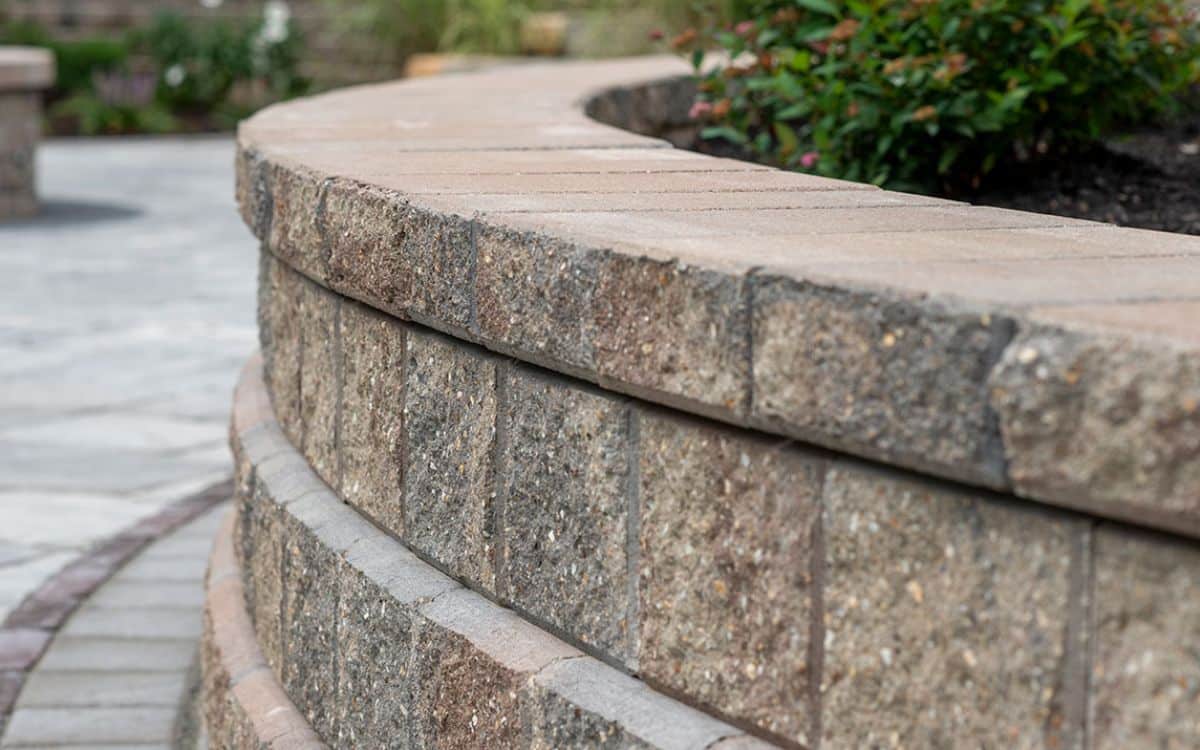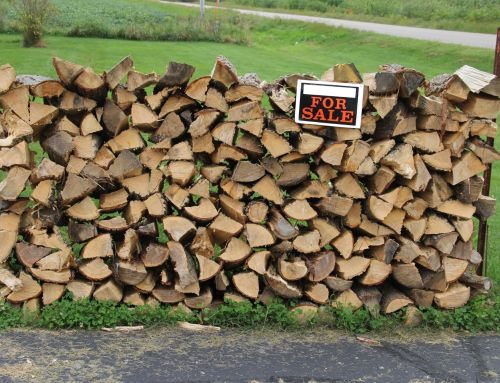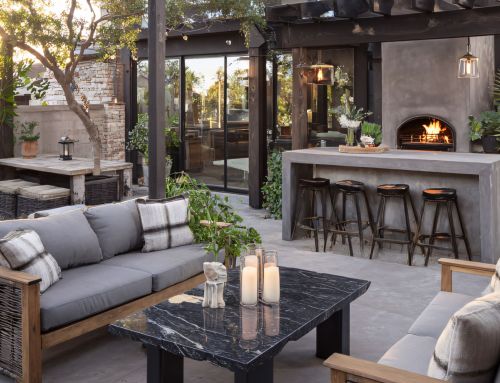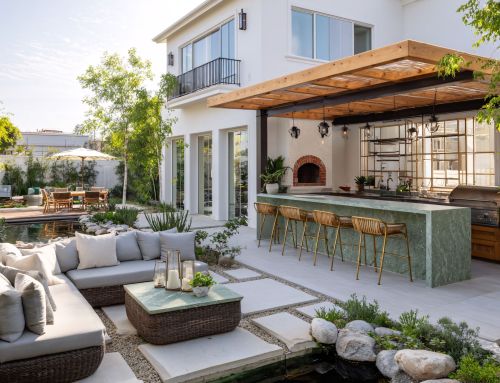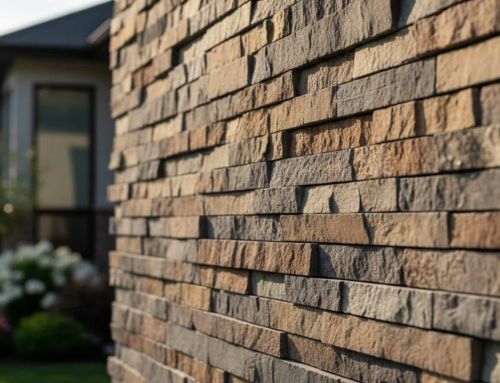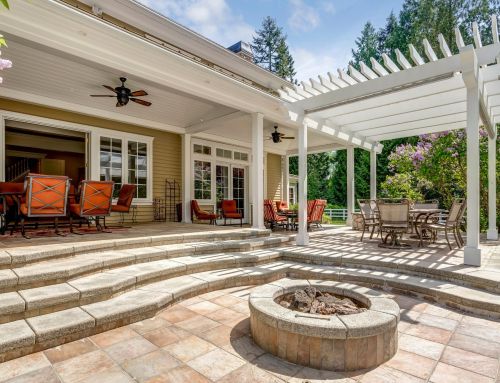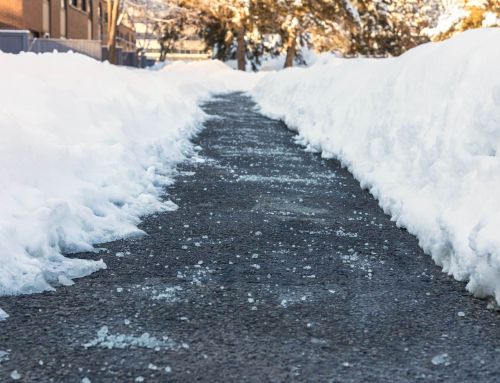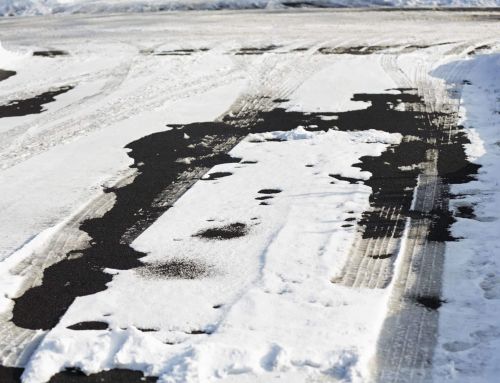Retaining Walls: The Complete Guide to Types, Materials, and Installation
Did you know that retaining walls prevent an estimated $1.5 billion in property damage annually across the United States? These hardworking structures do far more than just hold back soil—they transform unusable slopes into valuable outdoor spaces, protect foundations from water damage, and enhance your property’s curb appeal. Whether you’re dealing with a sloped yard or planning to create more usable outdoor living space, understanding retaining walls is essential for any property owner.
Understanding Retaining Walls
Retaining walls are engineered structures that hold back soil on sloped land, preventing it from shifting due to gravity, water flow, or erosion. Though they may appear simple, these walls resist strong natural forces by counteracting the lateral pressure exerted by the soil they support.
Beyond their structural purpose, retaining walls offer practical and aesthetic benefits. They help prevent erosion, improve drainage, create usable flat areas on uneven ground, and protect nearby structures. In landscaping, they also define spaces and add visual appeal to outdoor environments.
When Do You Need a Retaining Wall?
Several situations signal the potential need for a retaining wall on your property:
- Your yard has a steep slope that limits usable space
- You notice soil consistently washing away during rainstorms
- Mud slides onto walkways, driveways, or other areas after rain
- Your home is at the bottom of a hill, and soil encroaches on your property
- You want to create flat areas for gardens, patios, or play spaces
- Your foundation needs protection from soil pressure or water issues
- You need to support a structure like a driveway or pool
When evaluating your site, consider these factors:
- Slope angle: Generally, slopes steeper than 35 degrees benefit from retention
- Soil type: Clay soils typically need more support than sandy or rocky soil
- Water patterns: Areas with heavy runoff or poor drainage benefit from retaining structures
- Proximity to structures: Slopes near foundations, driveways, or pools usually require stabilization
- Usable space needs: The desire for flat areas for outdoor living space often necessitates retaining walls
Types of Retaining Walls
Gravity Retaining Walls
Gravity retaining walls rely on their own weight to resist soil pressure and are commonly made from stone, concrete blocks, or poured concrete. Best for walls up to 10 feet high, they’re durable, relatively easy to build, and often DIY-friendly. However, they require a lot of material and space, making them less ideal for taller or space-limited projects.
Cantilever Retaining Walls
Cantilever retaining walls are reinforced concrete structures with a thin vertical stem and a base slab that extends under the soil. The weight of the soil on the base helps stabilize the wall, allowing it to support greater heights—up to 33 feet—using less material than gravity walls. They’re ideal for larger projects but require expert design, reinforcement, and professional installation for long-term stability.
Gabion Retaining Walls
Gabion walls are wire mesh baskets filled with rocks, creating a strong, flexible, and naturally draining structure. Easy to install and often filled with on-site materials, they blend well with natural landscapes and handle ground movement well. However, they’re typically limited to 4–5 meters in height, need regular maintenance, and may not suit more formal design aesthetics.
Crib Retaining Walls
Crib walls use interlocking timber or concrete boxes filled with crushed stone, creating a strong, free-draining structure that supports vegetation and offers a unique appearance. They’re quick to install and suitable for walls 2 to 5 meters high, but require maintenance, especially timber versions, and are less common than other retaining wall types.
Mechanically Stabilized Earth (MSE) Walls
Mechanically Stabilized Earth (MSE) walls use geogrid or metal reinforcements within the soil, combined with concrete panels or blocks, to form a stable and flexible structure. They’re cost-effective, handle heights over 25 meters, and tolerate ground movement, but require specific backfill, proper drainage, and complex installation.
Sheet Pile Retaining Walls
Sheet pile walls involve driving thin sections of steel, vinyl, or wood into the ground, making them ideal for soft soils and tight spaces. They install quickly with minimal excavation and are well-suited for waterfront areas, but are limited to around 6 meters in height, may be visually unappealing, and can be noisy to install.
Anchored Retaining Walls
Anchored retaining walls use rods or cables driven deep into the soil and secured with concrete to provide extra support, making them ideal for taller or thinner wall designs in limited space. They’re effective in tight areas, can reinforce existing walls, and handle significant loads. However, installation is complex and costly, requiring specialized equipment and ongoing inspection to maintain anchor integrity.
Materials Used in Retaining Wall Construction
The choice of materials significantly impacts the appearance, longevity, and cost of your retaining wall:
Concrete Blocks and Segmental Systems
Segmental retaining walls offer a clean, uniform look with easy-to-install interlocking blocks available in many colors and textures. They’re durable and often DIY-friendly, but may appear too uniform in natural settings, vary in quality, and can be costly at the high end.
Natural Stone
Natural stone retaining walls offer timeless beauty, exceptional durability, and a unique, organic look that blends seamlessly with landscapes. While they can last over a century and be built dry-stacked or mortared, they require skilled labor, are time-consuming to install, and tend to be more expensive.
Timber
Timber retaining walls offer a warm, rustic look and are affordable, easy to build with basic tools, and well-suited for natural settings. However, they typically last only 10–20 years, are prone to rot and pests, have height limitations, and may raise environmental concerns if treated wood is used.
Cast-in-Place Concrete
Poured concrete retaining walls are strong, durable, and highly customizable, allowing for any shape and a variety of finishes like stamping or coloring. However, they require formwork, reinforcement, and professional installation, with a higher upfront cost and potential for cracking if not properly jointed.
Precast Concrete
Precast concrete retaining walls offer consistent quality, fast installation, and a range of textures and finishes thanks to factory-controlled production. However, they come in standard sizes, require equipment for placement, and often have higher material costs than other options.
Essential Design Considerations
Engineering Fundamentals
Proper retaining wall design must account for several forces:
- Lateral earth pressure – The horizontal force exerted by the soil behind the wall
- Surcharge loads – Additional pressures from structures, vehicles, or other weights near the wall
- Hydrostatic pressure – Forces exerted by water in the soil
- Bearing capacity – The soil’s ability to support the wall’s weight
- Sliding resistance – Factors preventing the wall from moving horizontally
For walls over 4 feet high, most municipalities require engineered designs signed by a professional. Even for smaller walls, understanding these principles helps ensure long-term stability.
Drainage Solutions
Proper drainage is perhaps the most critical factor in retaining wall success. Water buildup behind a wall dramatically increases pressure and is the leading cause of wall failure.
Effective drainage systems include:
- Backfill material – Using free-draining gravel or crushed stone behind the wall
- Drainage pipe – Perforated pipe at the wall base to collect and redirect water
- Weep holes – Openings in the wall face to allow water passage
- Filter fabric – Material that prevents soil from clogging the drainage gravel
- Grading – Sloping the top of the wall to direct surface water away
Without proper drainage, even the strongest wall design will eventually fail due to hydrostatic pressure. This is particularly important in clay soils, which retain water and expand when wet.
Aesthetics and Visual Design
Retaining walls don’t just serve functional purposes—they’re also prominent landscape features. Consider these aesthetic elements:
- Wall face texture – Smooth, split, tumbled, or natural
- Color selection – Complementing your home and landscape
- Pattern options – Running bond, stack bond, random, or custom
- Plant integration – Spaces for plants within or atop the wall
- Curved vs. straight designs – Organic shapes often blend better with landscapes
- Terracing – Multiple shorter walls instead of one tall wall
The most successful retaining walls balance engineering requirements with visual appeal, creating structures that appear as intentional design elements rather than purely functional necessities.
Construction Process Basics
While specific installation steps vary by wall type, most retaining walls follow these general construction phases:
- Site preparation – Marking the location, removing vegetation, and addressing utilities
- Excavation – Digging the base trench and preparing the area behind the wall
- Base preparation – Installing and compacting gravel base material
- Drainage installation – Placing the drain pipe and gravel backfill
- First course placement – Carefully leveling the first layer of material
- Building the wall – Installing subsequent courses according to design specifications
- Backfilling – Adding drainage material and soil behind the wall in compacted layers
- Finishing touches – Capping the wall and landscaping the surrounding area
For walls requiring reinforcement, additional steps include placing and securing geogrid or other reinforcement materials at specified intervals as the wall height increases.
Maintenance and Longevity
Even well-built retaining walls require occasional maintenance to ensure long-term performance:
- Regular inspection – Check for bulging, leaning, or cracking at least annually
- Drainage maintenance – Keep drainage systems clear of debris and soil
- Vegetation management – Remove large plant roots that could damage the wall
- Joint repair – Refill eroded joints in mortared or block walls
- Surface cleaning – Remove stains and growth as needed for appearance
With proper maintenance, expected lifespans for different wall types include:
- Concrete block walls: 50-100+ years
- Poured concrete: 50-100+ years
- Natural stone: 100+ years
- Pressure-treated timber: 20-30 years
- Steel or vinyl sheet pile: 30-50 years
Choosing Between DIY and Professional Installation
For basic retaining walls under 3 feet with no structural load, a DIY installation can be a cost-effective option for handy homeowners, especially with support from manufacturer guides and videos. These projects are often manageable with basic tools and planning.
However, if the wall exceeds 3–4 feet, involves poor soil, supports structures, or requires complex design, hiring a professional is recommended. Though it may cost 50–100% more than DIY, professional installation ensures structural integrity, proper drainage, and long-term value.
Common Applications for Retaining Walls
Retaining walls serve numerous purposes in modern landscapes:
Residential Applications
- Garden terracing – Creating level planting beds on sloped properties
- Driveway borders – Supporting elevated driveways or creating separation
- Raised patios – Defining outdoor living spaces and seating areas
- Foundation protection – Directing water away from home foundations
- Property line definition – Marking boundaries while managing grade changes
- Feature walls – Incorporating fire pits, water features, or built-in seating
Commercial Applications
- Highway and roadway support – Creating stable slopes adjacent to transportation infrastructure
- Parking lot terracing – Maximizing usable space in commercial developments
- Erosion control – Protecting waterways and slopes from soil loss
- Public spaces – Creating amphitheaters, plazas, and accessible routes
- Bridge abutments – Supporting bridge approaches and spans
Conclusion
Retaining walls are more than just functional structures—they’re essential tools for protecting property, managing land, and enhancing outdoor spaces. Whether you’re dealing with erosion, steep slopes, or a need for better site drainage, the right retaining wall can add stability and beauty to any residential or commercial property. With so many types, materials, and design options available, understanding your specific site needs is the first step toward building a durable, attractive, and effective solution.
At Old Station Outdoor & Landscape Supply, we carry everything you need to build the perfect retaining wall—from natural stone and precast blocks to expert advice and delivery services. Whether you’re a contractor tackling a large-scale project or a homeowner working on your landscape, we’re here to help. Visit our showroom in Norton, MA, or contact us today to speak with a knowledgeable team member and get started on your next outdoor project.
FAQs
What is a retaining wall, and its purpose?
A retaining wall structure holds back or restrains soil to manage ground elevation changes where slopes naturally exist. It prevents erosion, creates terraces, directs water runoff, and supports features like driveways and patios.
What is the cheapest type of retaining wall?
Timber structures and walls built with interlocking wall blocks are most economical for DIY projects, while simple gravity systems are cost-effective alternatives to reinforced retaining walls for larger applications.
What can you do instead of a retaining wall?
Alternatives include planting deep-rooted vegetation, creating gradual slopes, installing erosion matting, building rock gardens with boulders, or using simpler solutions than diaphragm walls for minor elevation changes.
How is a retaining wall built?
Retaining walls are built by preparing a level gravel base, installing the first course of material, adding subsequent courses with proper drainage behind, and backfilling in compacted layers with segmental systems, often requiring additional reinforcement.

